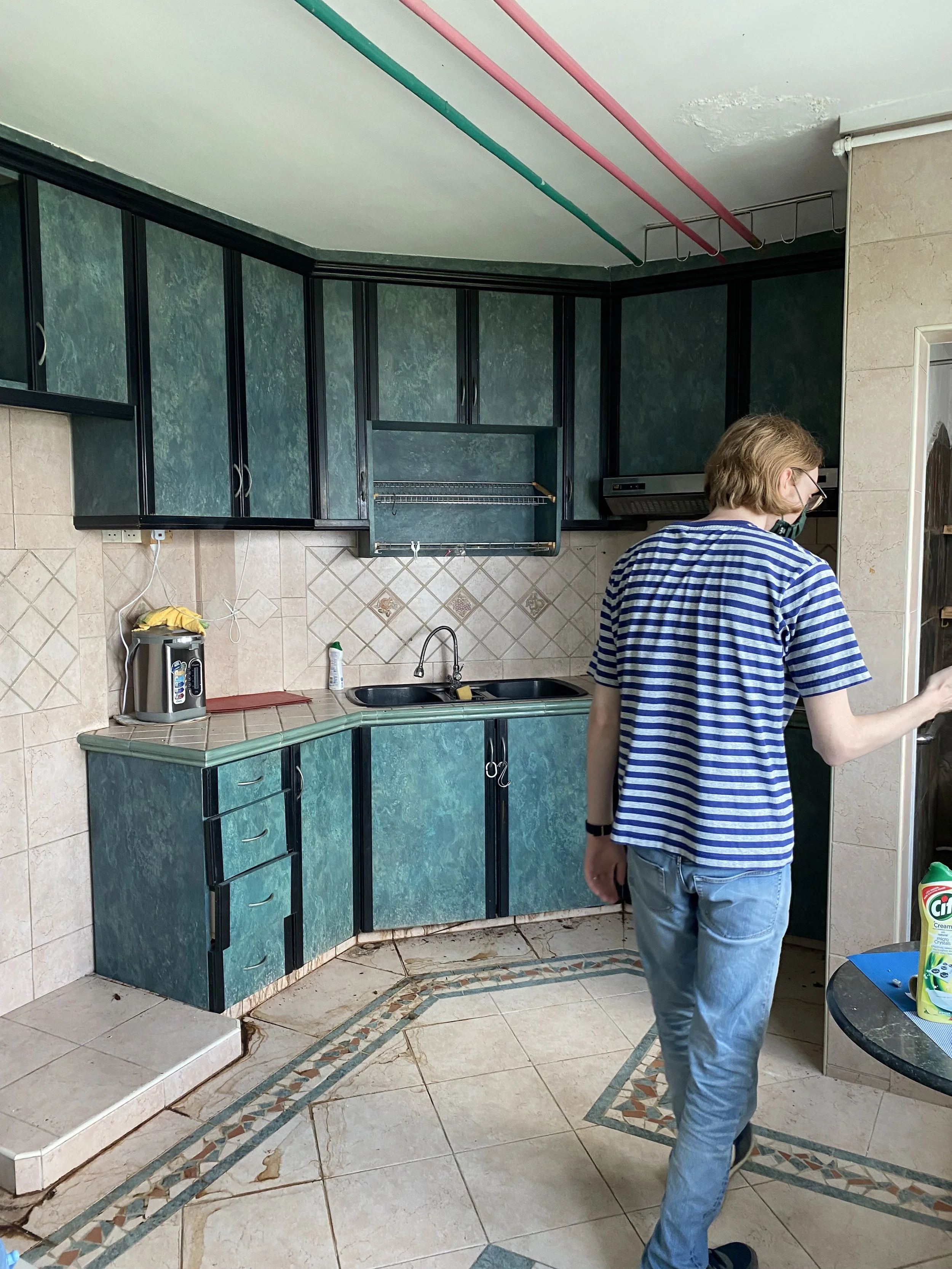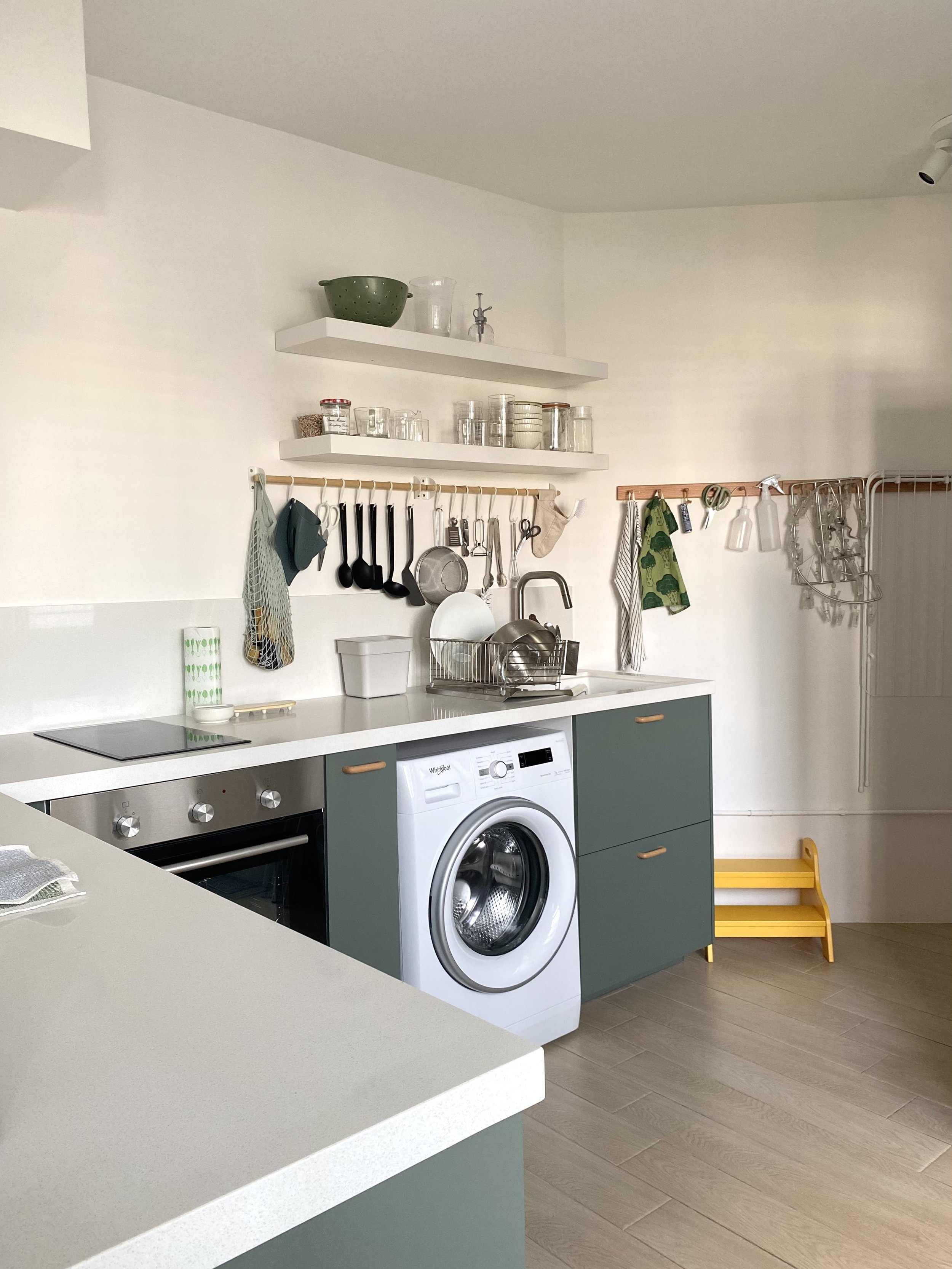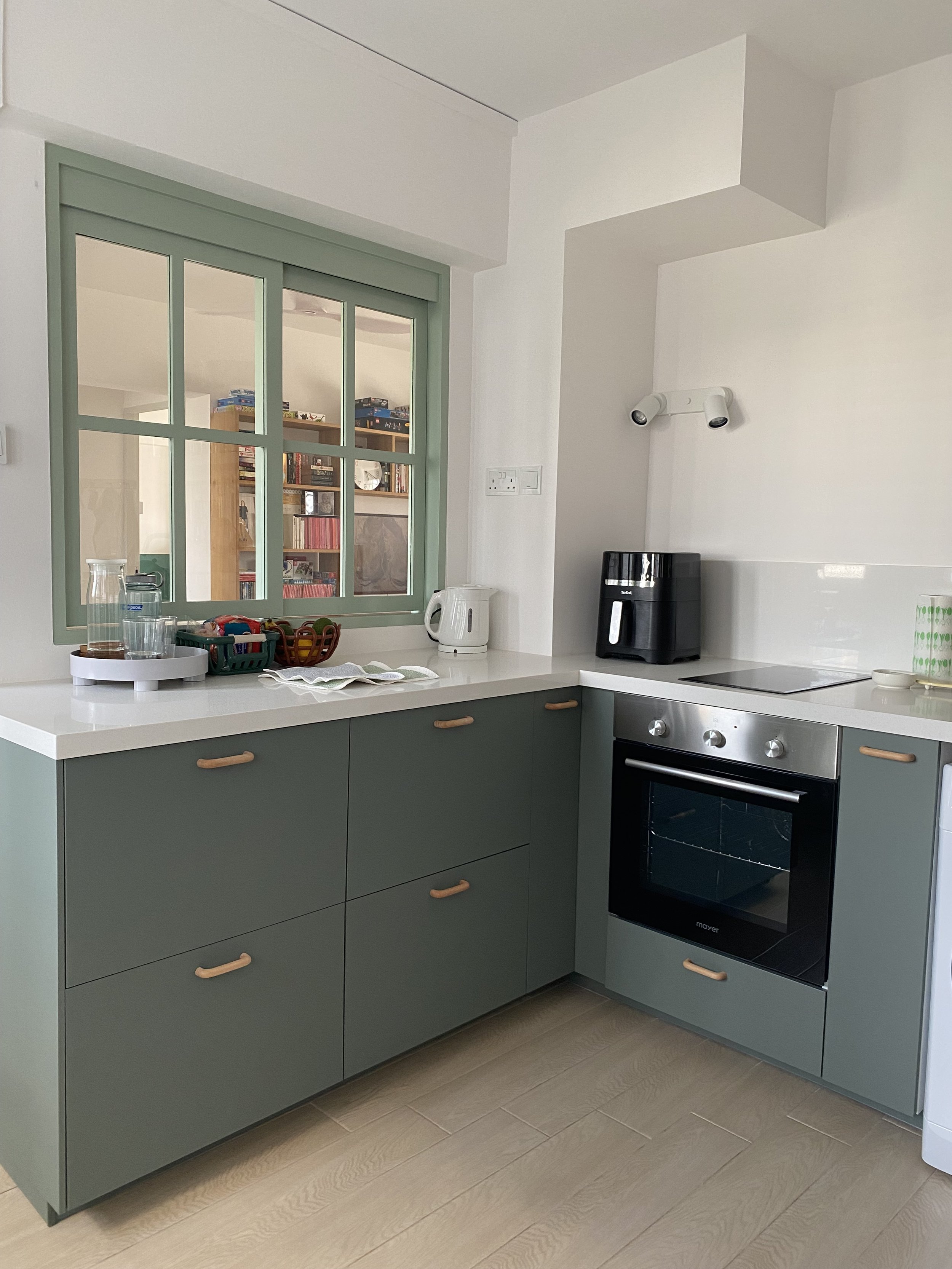I’ve been wanting to decant some of the grains that we use almost daily. So I did that over the weekend and it’s nice to see them all arranged neatly on the kitchen shelf. We have been slowly filling up our kitchen with things that we use often and trying as much as possible to be minimal with all the utensils and crockeries. I have been collecting some clear glassware though. I can’t help it, it’s so pretty.
Also I thought that this week I will talk about our kitchen. We did a complete overhaul of the kitchen. It was in a not so good state. It also has this corner wall that is just awkward and when we first saw it, it was dark and crowded. It also took a while to figure out the layout because we wanted the kitchen internal window to stay so we are working with limited wall space. And also the placement of the washing machine. At first we were thinking of having the washing machine to be in the washroom but unfortunately the layout of the washroom can’t be changed too. And so we decided to just incorporate together with the kitchen drawers.
Jars.
Before.
The kitchen design was not all bad, it was nice to see the floor pattern on the floor even though it wasn’t what we would like but the condition of the kitchen was really bad. It looks like the previous owner just abandoned it and there was leakage, lots of leakage everywhere so we did have to do a major overhaul.
After
We definitely love the openness the open shelves gives the kitchen. We did have to think of covering up this big pipe right by the front of the kitchen. Like I’ve said, we took a while to decide on the best layout we wanted to have for the kitchen, but we finally decided to have drawers under the internal window and it extends all the way, up till the corner wall. We didn’t choose to have cabinets by the corner wall as we want direct and easy access to the in house rubbish chute.
Big exposed pipe. I think this was also where they put the fridge.
The box wall up in the corner that’s covering the big pipe.
I was worried about not having much counter space because we decided not to have the cabinets all the way through the corner wall but so far I think we are doing ok with counter space. We have one right near the sink and the stove. and then right under the internal window and the choice of having mostly drawers for the kitchen has proved to be a good idea.
The kitchen looks much more open and bright now(well to us haha)
I don’t know much about kitchen layout and what’s best but so far we are doing alright with our choices. We have these drawers which makes everything so much easier to access. And we have a corner pantry area too. Currently the only thing taking up space on the daily basis is our air fryer and the water kettle, while others fit in the drawers.
the windows view.
We have lots of windows on this side of the house. Unfortunately we did have to put up these window grilles for safety reasons as we have a kid but we opted for clear windows to get all the sunlight we can get. It really does open up the kitchen a lot. And we decided to use the same floor tile all through the house so everything feels very uniformed?? and it does feel nice.
We did have help from an interior designer. I didn’t want to have a designer in the beginning but we thought it would be helpful to have someone who manages all of the little things for us. But it didn’t work out so much that way. Things were hard right from the beginning, we had to mostly handle things on our own. I really had no idea what happened but it took us a really long time to get everything done. from their estimated time of May to July end date, we only got to move in October. But yes, right from the start we know we wanted an IKEA kitchen, that’s also part of the reason we worked with the designer because they are also working with IKEA to work with clients. so we thought we were in good hands. but anyways, yes IKEA kitchen. Before speaking with them about the kitchen I’ve familiarised myself with the kitchen planner on their website, so I had a good idea of what I wanted(from the little details of the plinth to what size drawers) I always kept it in my mind what I wanted(with lots of Pinterest ideas) and it was always this green kitchen and I am happy that the idea came to life. The planner is fun to play around in too. It was very helpful in creating and also conveying my idea to IKEA and the designer. We did source for our own handles since we wanted something just a tad different. And we made the decision to hang those shelves and shelf hooks. I mean design wise, we didn’t work with the designer on how we want to decorate the kitchen so maybe it’s not so “put together” but we have a very strong idea of what we wanted. And my main motivation is just to make our home cosy. Maybe one day we’ll paint the wall a slightly warmer colour or even change the open shelves to wooden shelves just to make it cosy a bit more but for now I think we’re almost cosy :) Maybe in the next post I will talk about our renovation process a bit more. Or maybe just talk about what we changed around the house to make it “cosy“.
till next time, m
p.s: it took me a while to finish writing up this post but I am still considering this post to be for this week, even though it doesn’t really matter since no one is keeping track haha. just me and keeping myself accountable.








